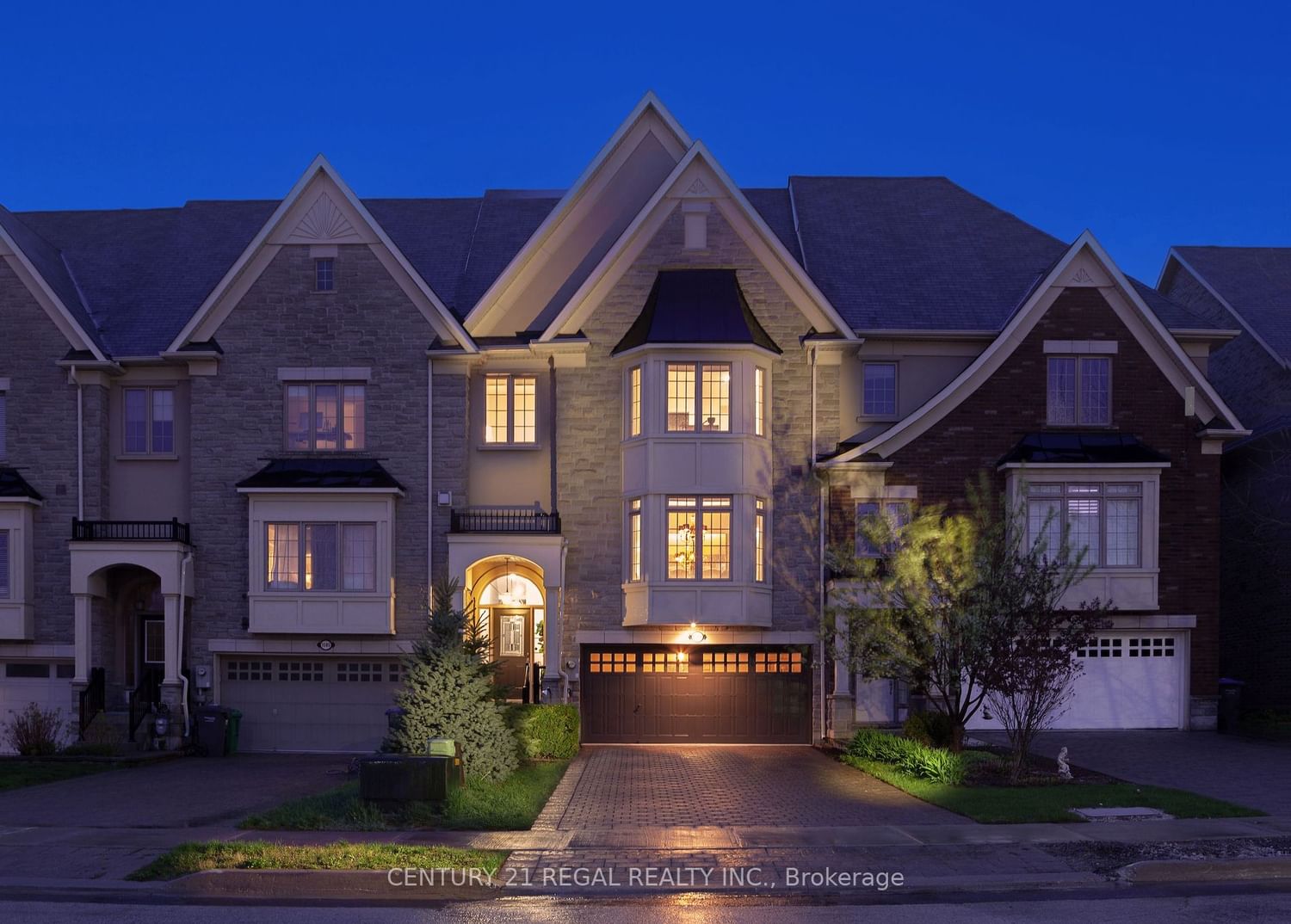$1,499,000
$*,***,***
3-Bed
4-Bath
2000-2500 Sq. ft
Listed on 5/4/23
Listed by CENTURY 21 REGAL REALTY INC.
Welcome To 1583 Eglinton Avenue West. An Executive Freehold Townhome Built By Reputable Builder Cachet Estate Homes. Over 2000 Sq.Ft Above Grade Of Quality Finishes And Details. High Elevation Ravine Lot, Feels Like A Detached Home. Walk Out Basement With Private Backyard. Credit River Access Around The Corner. 16Ft Front Landing Foyer. Marble Tile Entrance And Hardwood Floors. Kitchen Features Granite Countertops, Tall Cabinets, Large Island And Stainless Steel Appliances. Unique Butlers Pantry Connecting Dining Room And Kitchen. Separate Living And Dining Rooms. Gas Fireplace In Family Room, Overlooking Large Breakfast Area. Benjamin Moore Colour Of The Year. Upgraded Light Fixtures, Pot Lights And Chandeliers Throughout. Primary Bedroom Features A 5-Piece Ensuite Bathroom With Double Vanity, Jacuzzi Tub And Stand Up Shower. Large Walk-In Closet. Convenient Upper Floor Laundry. Finished And Polished Double Car Garage For 2 Cars. Long And Wide Driveway For An Additional 4 Cars!
Unbeatable Location Close To University Of Toronto (Mississauga Campus), Credit Valley Hospital, Erin Mills Town Center, Erindale Go Station, Highway 403, Adonis Groceries, Church, Mosque, Daycare, Transit Stop, Great Schools And Amenities.
W5944936
Att/Row/Twnhouse, 2-Storey
2000-2500
8
3
4
2
Attached
6
6-15
Central Air
Fin W/O, Finished
Y
Y
N
Brick Front
Baseboard
Y
$5,750.25 (2023)
74.18x26.25 (Feet)
